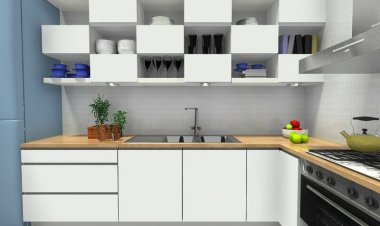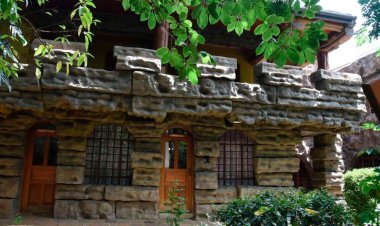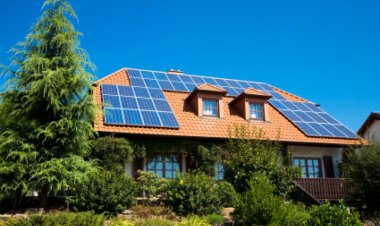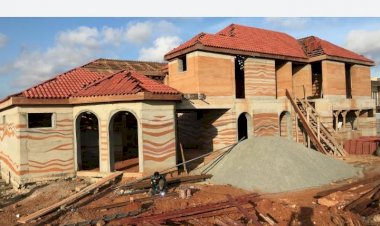Step by Step Guide to Building a Container Home
Most container houses use noncorrosive corten steel. It is further coated with ceramic making it resistant to mildew and rust. Those make it last for a long period of time.
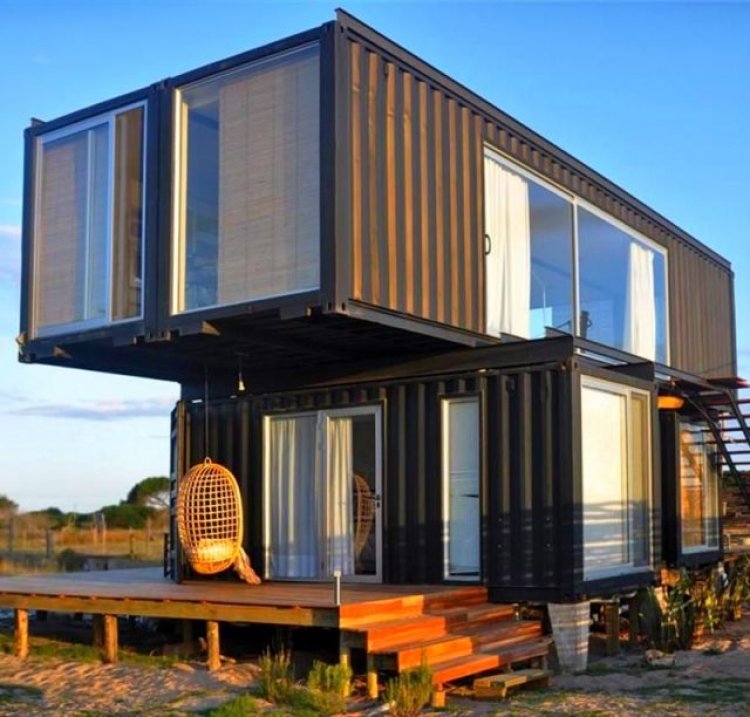
Container homes and offices are becoming a thing in Kenya now. They are actually a cheaper way to own a home or start a business premise compared to constructing a contemporary home.
Most container houses use noncorrosive corten steel. It is further coated with ceramic making it resistant to mildew and rust. Those make it last for a long period of time.
Most containers come in two sizes, 20×8 feet, and 40×8 feet. To build a bigger office or home, one has to combine several containers. Containers can be stacked to make a multi-level residential home. They can also be twisted to give a striking architectural design.
The following are the things you need to do or get to build a container home:
Permits
The Kenyan Government doesn’t recognize containers yet as permanent structures and therefore doesn’t require permits. However, the shipping container must be inspected to ensure it is up to standard.
Acquiring a shipping container
A shipping container must be inspected first before use. It may have holes, rust, or might have been used to transport dangerous chemicals and therefore not fit for use.
It is advisable to buy a new container instead of buying a used one. Once you have purchased it, you shall need to organize transport to the site.
Getting the plan drawn
Get engineers and other professionals involved in planning. You need to determine the design, any modifications, and the linings you will need to have added during the setup.
Commencement of the housing project
Just like building a house, you will need to use a team of professionals; architects, project managers, and electricians among others.
Setting up the foundation
The foundation could be a slab on which the container will be fitted. The slab could be made from concrete or steel beams or raised and placed over concrete or wood.
Modifications
Some spaces will be cut to install windows and doors. The joints will be weatherproofed and if there is a compromise on the structure the engineers will put vertical beams for extra support to avoid sunken roofs. This is the reason you have to engage professionals.
Windows installation
Windows and doors will be installed and tested for structural integrity before they are sealed. They have to uphold strength and environmental elements.
Construction of the interior wall
The interior is lined with wood or steel and insulation is done at this stage. Insulation is meant to adjust the different climatic conditions.
The type of insulation will depend on your preference: fiberglass insulation, cell spray, foam, or polystyrene. They will then do wall paneling for a smooth finish. This can either be sandalwood or drywall panels. The floors and the roof will also be insulated. It is advisable to get a high cube (container with a longer height by about a foot) container to allow for adequate space for the roof covering and insulation otherwise the home will be cramped.
Installing fixtures and fittings
Plumbing, electric wiring, and painting are done at this stage.
Inspection
The work is now done and the inspector comes to check the construction has followed the construction codes and is habitable.
If you have a real estate press release or any other information that you would like featured on African Real Estate Blog Post do reach out to us via email at [email protected]








